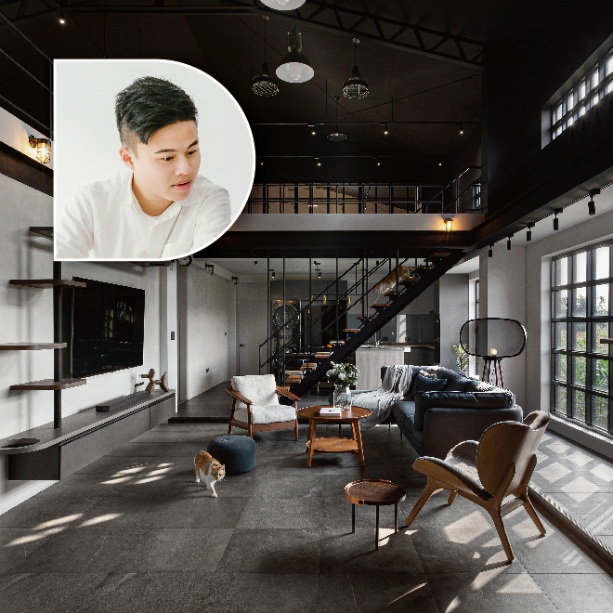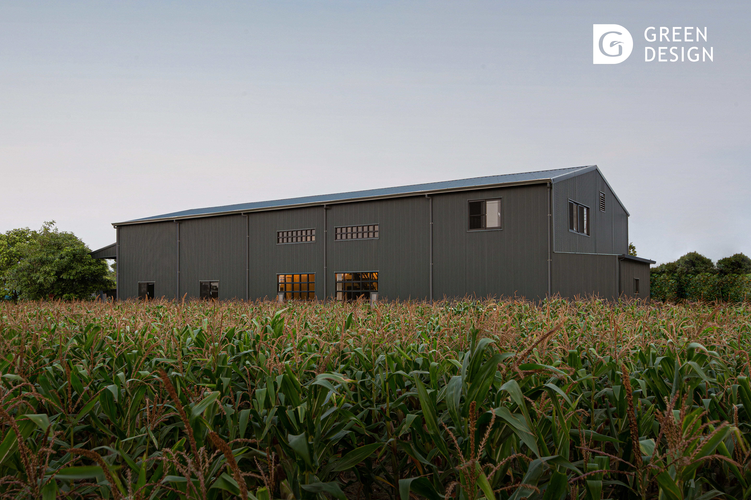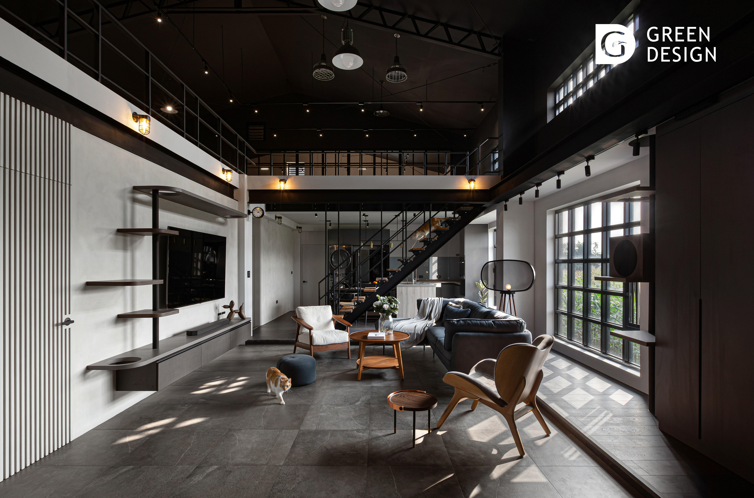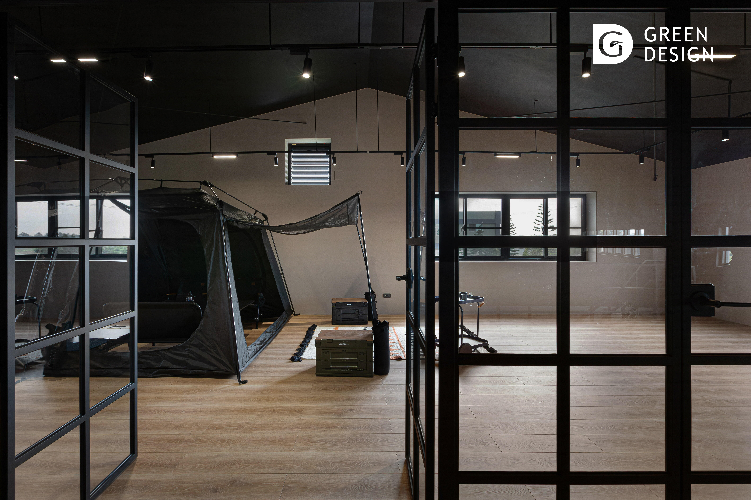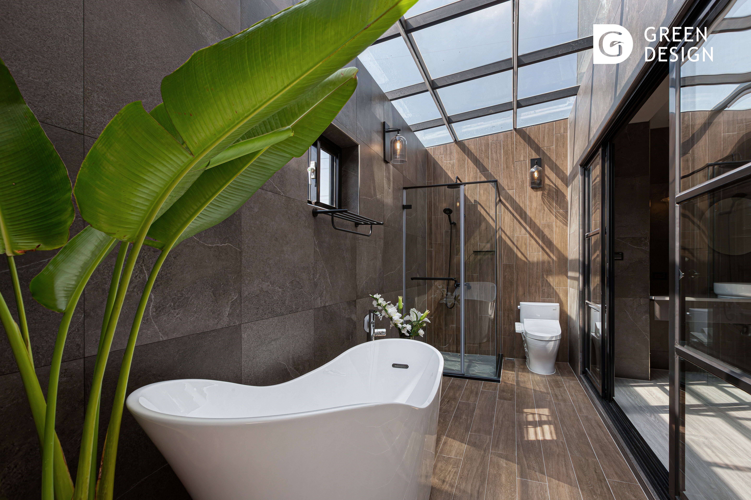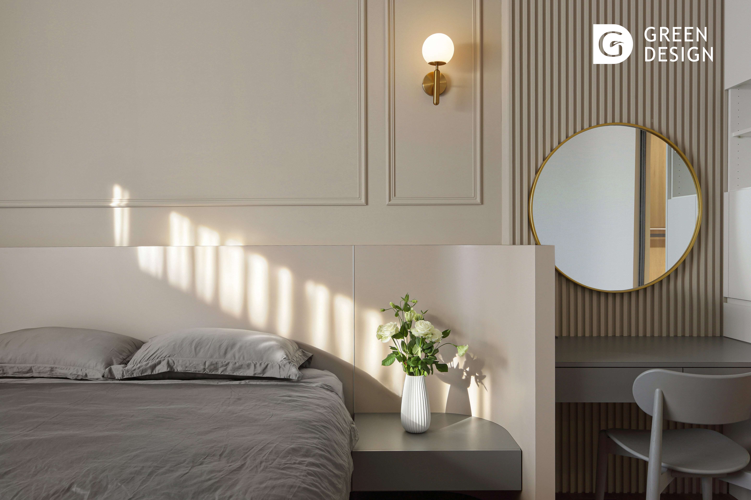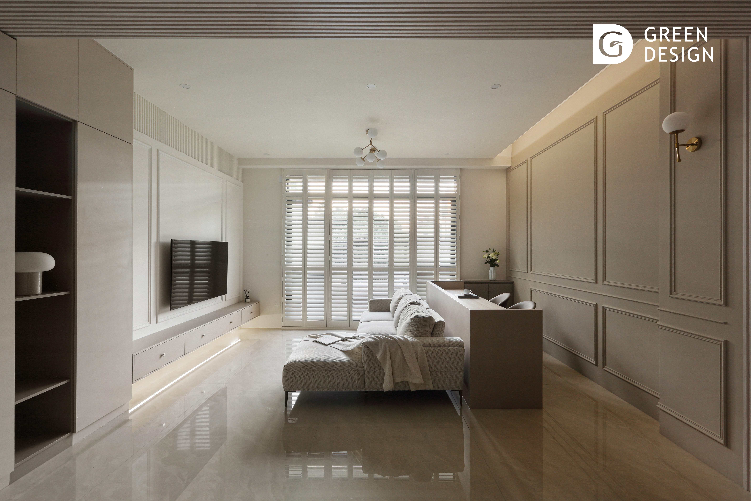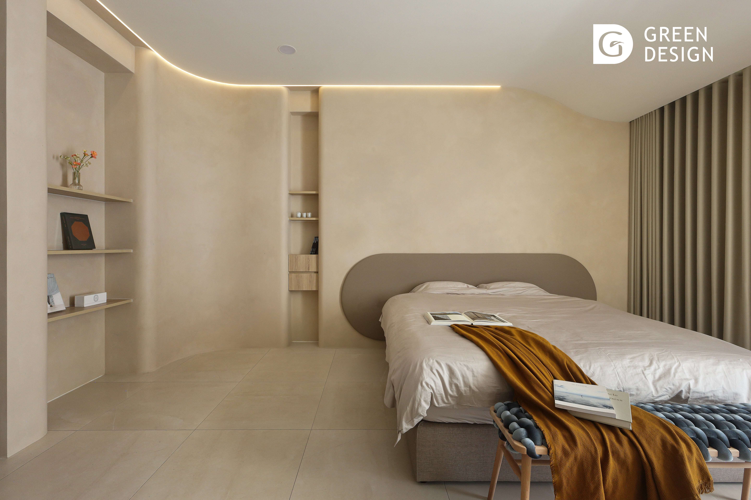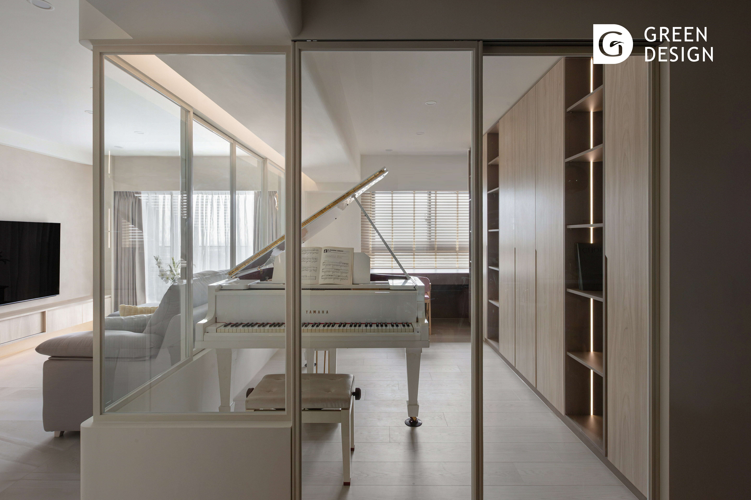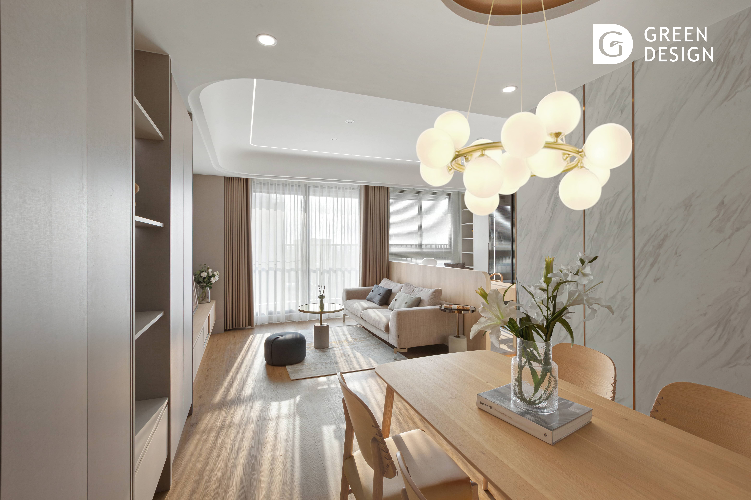過去團隊在台北、倫敦、上海的跨國設計集團努力耕耘。積攢了十幾年高端的美學底蘊與經驗。儘管專注在室內設計的國際舞台上,我們在家鄉的親友卻遇上不良的裝潢而傷神困擾。 深受此事觸動,團隊決定返鄉創立公司,同步引進德國專業管理制度與堅實工班團隊,還給設計最基本的單純與信任。
作為【夢想實現的一里路】我們以對待家人與朋友的方式,悉心接待、陪伴每一位業主。希望能夠讓設計不再複雜,而是貼近於心、專屬於您下一個十年的感動與美好。
The team has previously worked in multinational design groups in Taipei, London, and Shanghai, accumulating over a decade of high-end aesthetic knowledge and experience.Despite our achievements on the international stage of interior design, we were still troubled by poor renovations faced by our family back home. Moved by this experience, the team decided to return to our hometown and establish a company. We introduced German professional management systems and assembled a skilled team to restore the fundamental simplicity and trust in design.
As your partner on the journey to make dreams a reality, we treat every client with the same care and attention we would offer to family and friends. Our goal is to make design simple and heartfelt, creating something special and beautiful just for the next decade of your life.
作品名稱:2024金邸獎優勝作品_當我們Gathering
作品介紹:
這是一棟住了30多年的鋼構老宅,原先的鐵皮外觀已老舊,而室內冬冷夏熱透風漏水,也讓祖孫三代困擾已久。團隊從業主的角度暖心出發,在預算有限的條件下,透過設計以及新舊工法的結合,重新打造屬於他們的夢想生活宅,也讓三代同堂與20隻貓繼續在此,舒適擁抱下一個十年!
〖建築結構〗:經過審慎結構評估,我們將建築主結構進行強固,並以完全獨立的鋼骨結構結合水泥磚造,構建出新的隔間與複層。最後更採用雙層隔熱工法與空氣複層,使居所內的舒適度得以大幅提升。
〖設計概念〗:為了呼應業主在此度過的三⼗多年時光,我們以【⼈⽣百劇】的設計概念出發。 除了特別保留舊時的三角鋼桁架,更將熟悉的⽥地風景引入室內成畫,再透過動線開⼝與挑空規劃, 讓視線⾃然⽽然的匯集於客廳,凝聚家的情感。
〖日常樂趣〗:20隻貓兒做為這家的主⼦們,我們特別打造出一個巨⼤的8字型迴路,讓貓兒能自在跑跳。 另外,為了打造洗澡時的放鬆氛圍。 我們使用了天然石材並將天花板悉心的移除。透過半開放式的浴室設計,讓業主一家可以盡情享受浪漫又童趣的星空泡澡時光!
This is a steel-structured house that has been lived in for over 30 years. The original iron exterior has deteriorated, and the interior suffers from being cold in winter, hot in summer, and plagued by drafts and leaks. These issues have caused long-standing discomfort for the three generations living here. With a limited budget, we redesigned their home by combining new and traditional construction methods. This transformation fulfilled the homeowners' dream. Now, three generations and their 20 cats can comfortably embrace the next decade.
〖Building Structure〗 After a careful structural assessment, we reinforced the main building structure and integrated a completely independent steel frame with cement brick construction This approach allowed us to create new partitions and multiple layers. Finally, we employed double-layer insulation techniques and air layers, which significantly improved the home's overall comfort.
〖Design Concept〗To resonate with the 30+ years the homeowners have spent here, we developed the design concept around the idea of "A Hundred Scenes of Life." We preserved the original triangular steel trusses and brought familiar rural landscapes indoors as artwork. By designing open spaces and double-height ceilings, we naturally directed the flow of sight towards the living room, reinforcing the emotional center of the home.
〖Daily Delights〗With 20 cats as the masters of this home, we created a massive figure-eight loop where they can run and play freely. Additionally, Additionally, To create a relaxing atmosphere for bath time, we used natural stone and carefully removed the ceiling. With the semi-open bathroom design, the homeowners can fully enjoy a whimsical and romantic bath under the starry sky!
